Long story, short, we decided that our only option was to re-design the back half of our basement. The photos below are our "before" shots. Note the window, the tiny hallway to the left of the window (that led to the bathroom and backdoor), and the backdoor itself which, in combination to the tiny hallway and its relation the back stairs, made it impossible to get furniture down to the basement
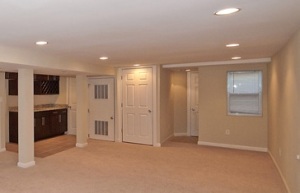 |
| "Before" Inside |
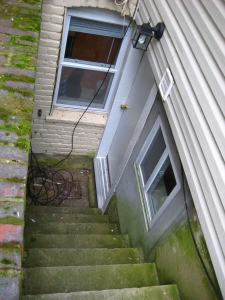 |
| "Before" Outside |
Confused by all of this? Yup, so were we. And a lot of contractors. Needless to say, we needed help re-designing this mess of a basement doorway. We found an awesome contractor that made the window into a door, and the silly door into a wall. Ta-da! Now doesn't our new door look more "normal"!? (And, thanks to the new door, we got our dreamy sectional into the basement!)
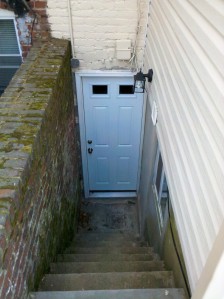 |
| "After" outside!! |
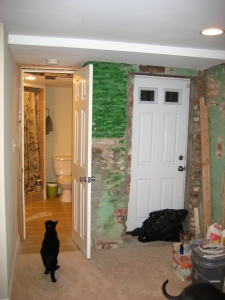 |
| "After" bathroom |
Now, instead of a window and a tiny hallway along the back wall of our basement, you see a wall of doors (and my treadmill). And don't worry, after the bathroom is tidied-up, we're going to paint the brick so you don't have to look at the awful 1920s green glue residue.
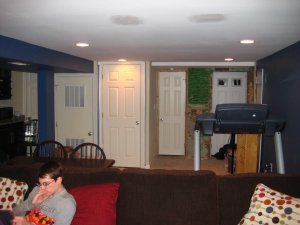 |
| "After" |
(here's the "before" shot again!)
 |
| "Before" |
And, if you noticed in the "after" photo above, while Chris was busy working on tearing down the hallway wall and re-framing the bathroom door we also took time to paint our basement. We wanted to go for the movie theater-look, so we decided to go dark, navy blue dark . . . We love it! When we turn the lights off to watch a movie everything is dark except the screen. It's the cheapest (or most expensive) movie theater experience we could have asked for!
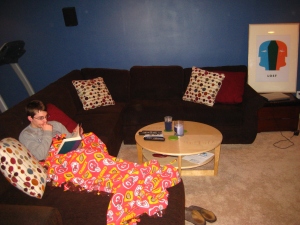 |
| Ohhh!!! Ahhh!!! |
The end.
So for all of you that made it to the end of this VERY long blog post, you are welcome to come visit us in our new home and enjoy our almost-finished basement as much as we do!
I like the LOST print.
ReplyDeleteAnd that your bathroom isn't tiny anymore. That's nice, too.